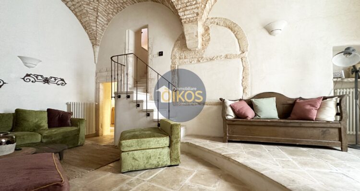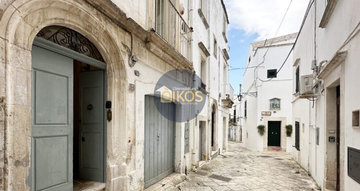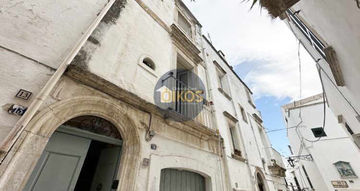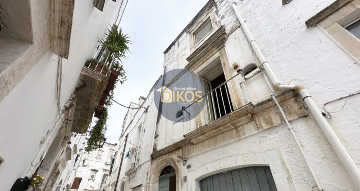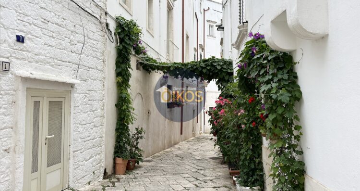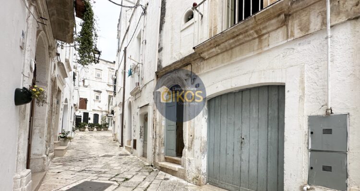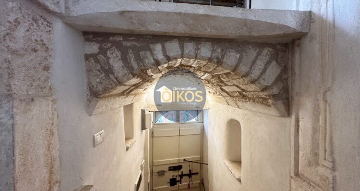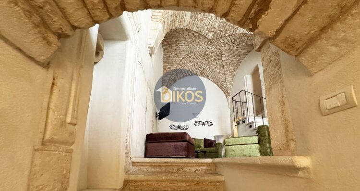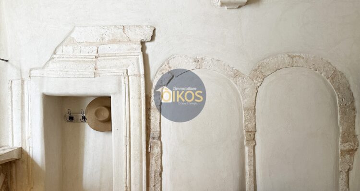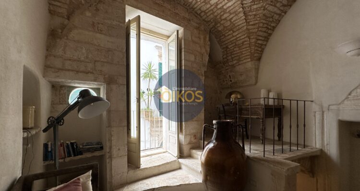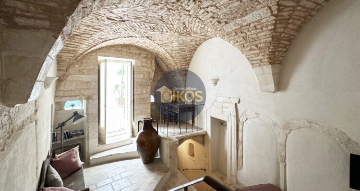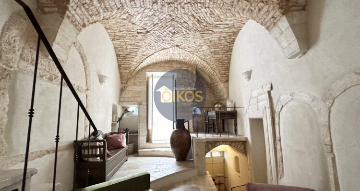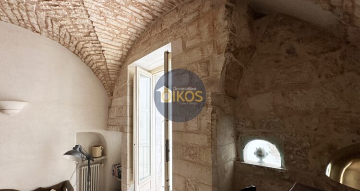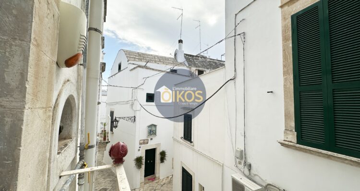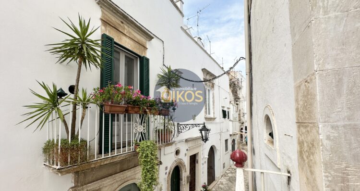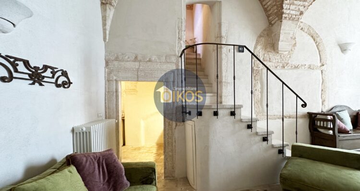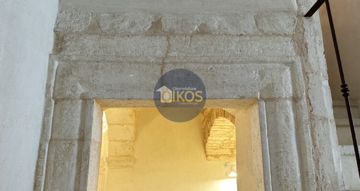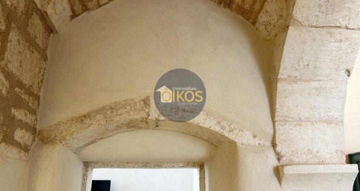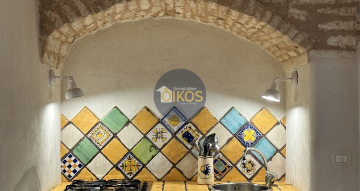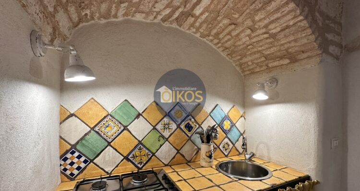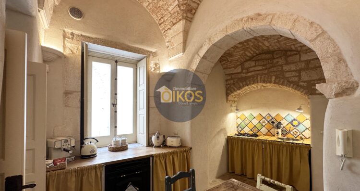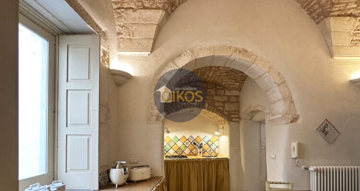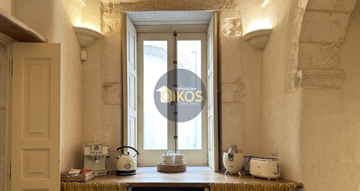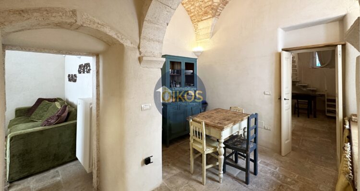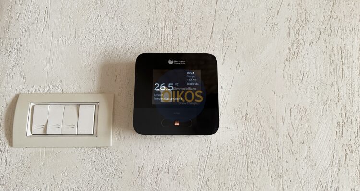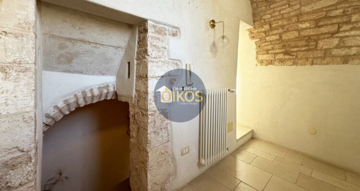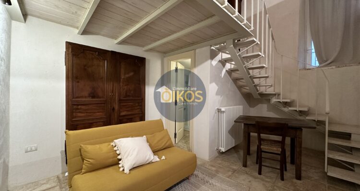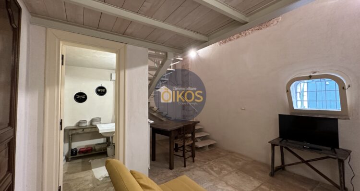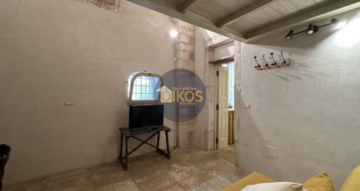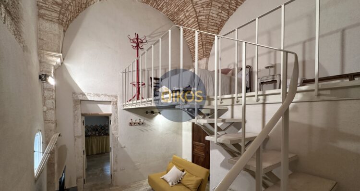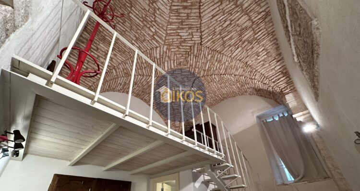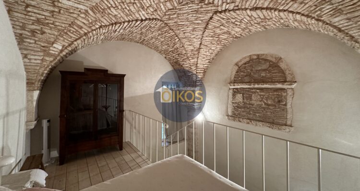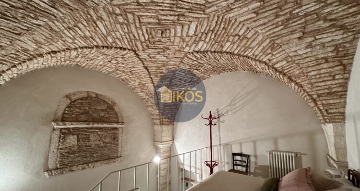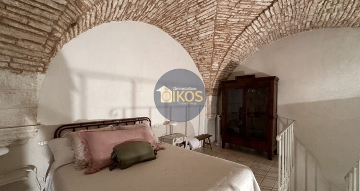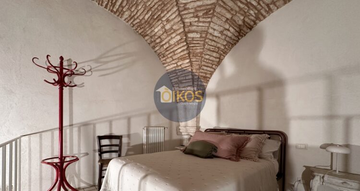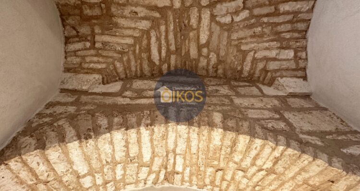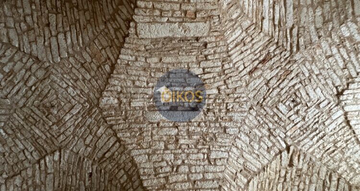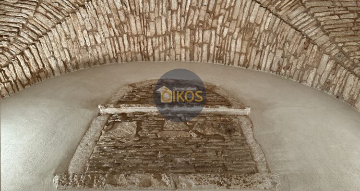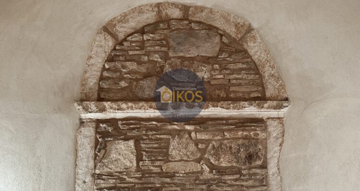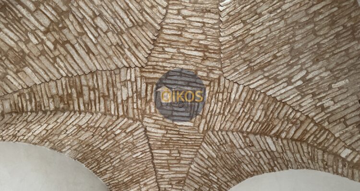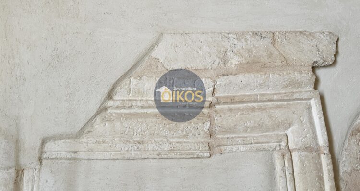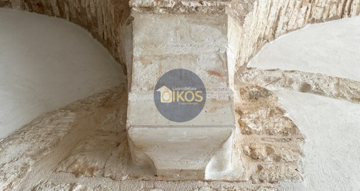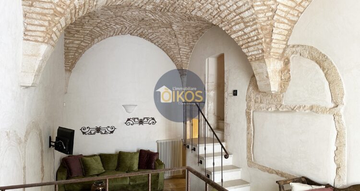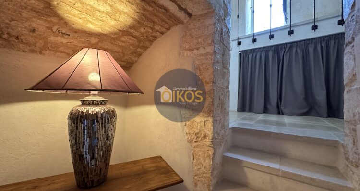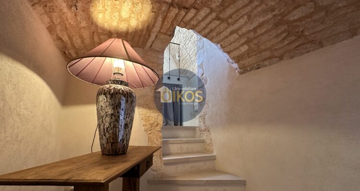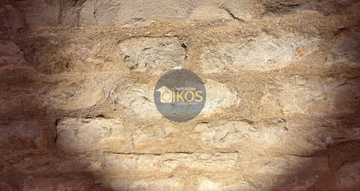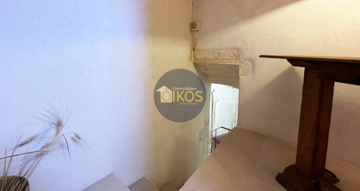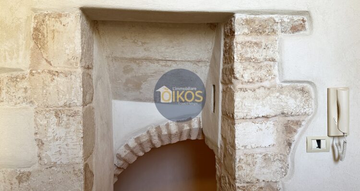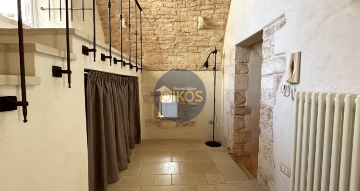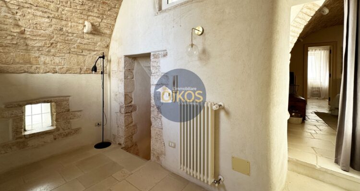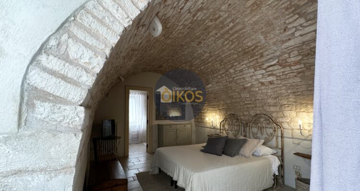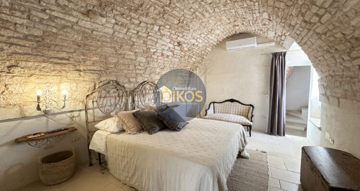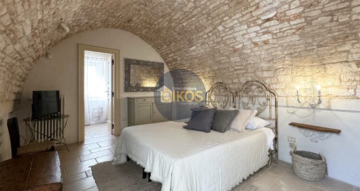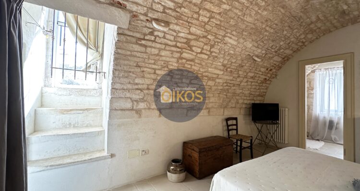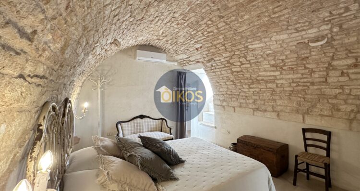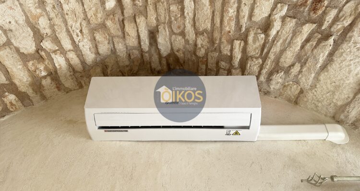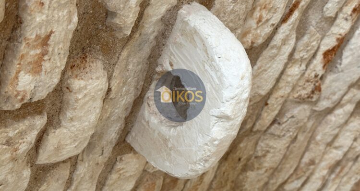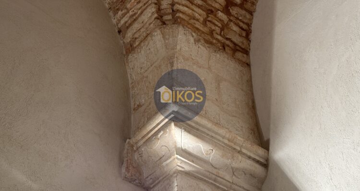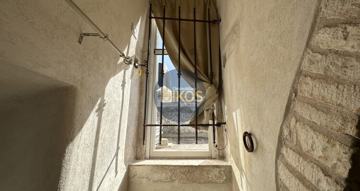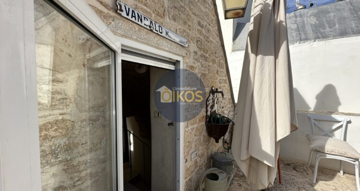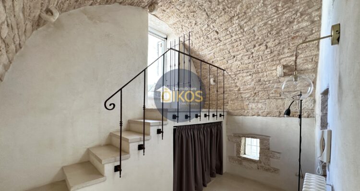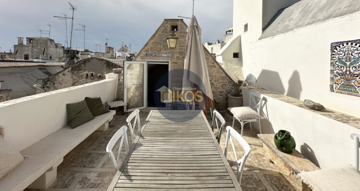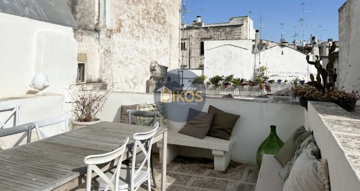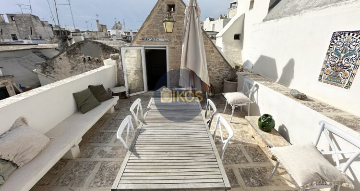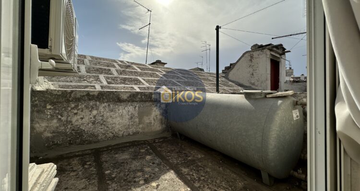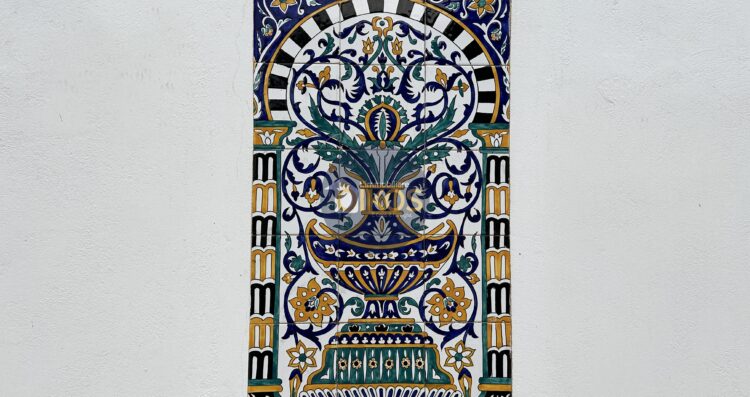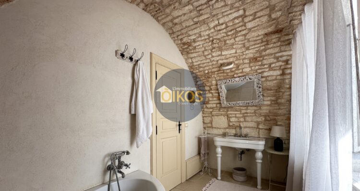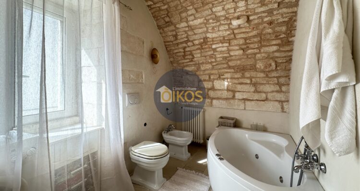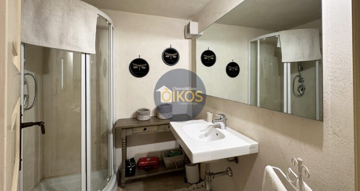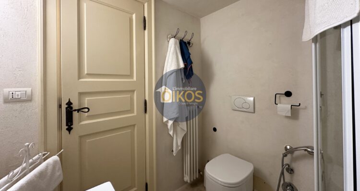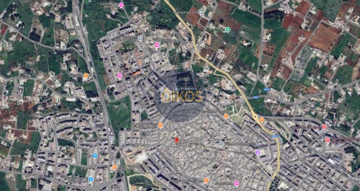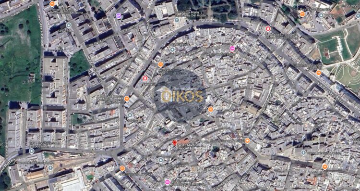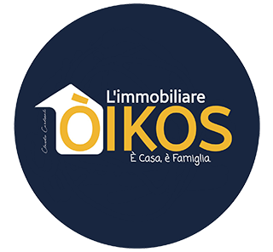- Vani : 6
- Camere da Letto : 2
- Bagni : 2
- Box: 0
- Mq : 160
- Libero
Virtual Tour
DESCRIZIONE IMMOBILE
Servizi
- Balcone/Terrazza
- Portone/sicurezza
- Aria Condizionata
English
We are pleased to present to you, in the characteristic and renowned historic center of Martina Franca (TA), this extraordinary earth-to-sky, expertly renovated, which will strike you at first glance! The urban center of Martina Franca stands in a dominant position over the Itria Valley, 431 meters above sea level, from which you can admire the red earth of the Murgia dei Trulli, dotted with tens of thousands of trulli, sumptuous ancient agro-forestry-pastoral vocation and with a sinuous and orderly network of dry stone walls. The historic center is the expression of a miraculously intact space-time dimension: a continuous and imaginative tangle of streets, alleys, 'nghiostre, steep stone stairs and affected doors and windows, the course of the centuries has changed the medieval village, then Renaissance, to transform it with affected rococo decorations into the highest expression of the city's culture.
Here stands this historic building from the 1600s which contains its essence, allowing the amazement of such beauty and refinement to make you fall in love with it in an instant. Let's get to know her better, then. Through a characteristic door, with wrought iron decoration, we access a comfortable flight of stairs that leads us to the first level: you will be left breathless when, looking upwards, the ceilings of the building make full display of themselves. The vaults, artfully built with living stone carved into bricks, rest on capitals that decorate the supporting columns, a cross between ancient art and engineering that no longer exist, which therefore makes it a true marvel. Not to mention the original chianche flooring of the time which, defying the laws of wear, remains intact, shiny and wonderful in their uniqueness, boulders treated as we can now only imagine, of inestimable value.
We will find ourselves in the living room, which has a difference in height, the reading area, which gives uniqueness to the environment. There is a typical small balcony overlooking the Martini alleys. From the living room we will move on to the kitchen, equipped with a built-in kitchenette that maintains the retro and modern style at the same time. Continuing, we will encounter the first spacious bedroom, with window, which stands on the mezzanine equipped with a wooden staircase with balustrade, railing and iron structure, under which a relaxation area has been created, and in which there is a private bathroom equipped with shower cabin.
Returning to the living room, going up a flight of stairs, we find ourselves in a small corridor that gives access to the second bedroom, also with windows, with a private bathroom equipped with a hydromassage tub. Returning to the corridor, through the last flight of stairs, we will access the wonderful terrace, which will be impossible not to imagine as the scene of your dinners or lunches in the open air, to enjoy the property from another perspective.
The property is equipped with a split for hot/cold air conditioning, radiators in every room, methane boiler, alarm and intercom. The niches present in the rooms will offer additional, comfortable and functional spaces if necessary.
All that remains then is to immerse yourself in this fairy-tale atmosphere through multimedia material, walking through it from home thanks to our virtual tour. It will be a great pleasure later to accompany you on a visit to touch this wonder first hand. #historicHouse
Visualizza la Mappa
L’Immobiliare Òikos di Claudio Cardinale
- Via Cavour 20, 70043, Monopoli, BA, Italia
- 080 645 xxxx Mostra

